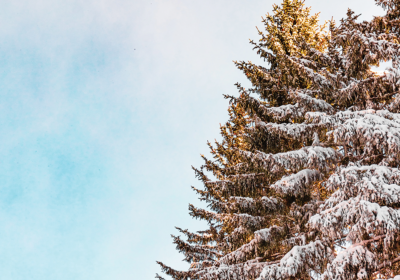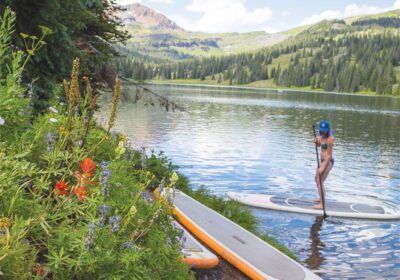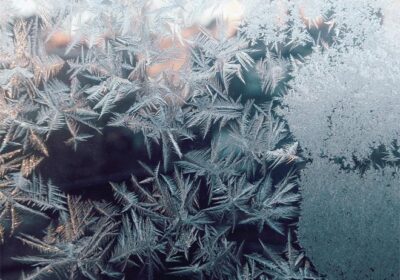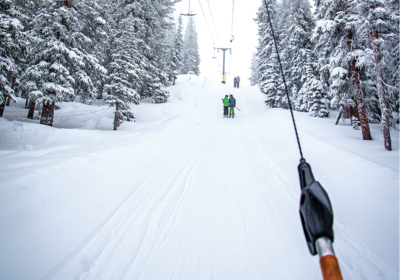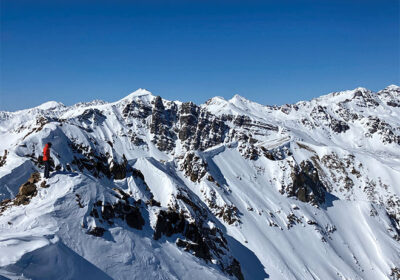
A new ridgeline in Crested Butte
Design features of the Center for the Arts building
By Cayla Vidmar
The pyramid stance of Gothic Mountain, the hooked peak of Mt. Crested Butte, the faceted chutes of Whetstone—the ridge lines that surround the town of Crested Butte are among the first things to behold as visitors and locals alike descend into the town at the end of the road. But now, a new ridge line has taken shape along Sixth Street: the new Center for the Arts building, designed and constructed by Holzman Moss Bottino Architecture out of New York and Black Dragon Development, LLC of Crested Butte.
The architects had one guiding principal as they were designing the building, and that was to strike a fine line between blending with the flare of typical Crested Butte buildings while creating a distinctive place for the arts community. That fine line was walked, all while giving an artistic nod to the surrounding landscape. Here, Nestor Bottino behind the architectural design of the building and Crocket Farnell of Black Dragon Development outline the top architectural features of the new building.
A nod to location
Starting with the main lobby of the building, Bottino explains the shape of the all-glass exterior walls of the lobby are meant to reflect the shape of the surrounding mountains.
The two entrances into the lobby—one off Sixth Street that slopes up, and one off Seventh Street that is level with the exterior landscape—are intended to make the height of the three-story theater appear less elevated, particularly compared to other buildings in the town. “We didn’t want it looking very large compared to other buildings in CB, so the second story entrance facing 6th street is a way to visibly reduce size,” says Bottino.
Fitting in and standing out with color
From the outside, one of the most visually striking features of the new building is the dark blue stained exterior wood. Bottino explains that using natural wood on the exterior would disappear into the scenery, while the blue popped out from surrounding greenery, and created a relationship with the Colorado-bluebird sky. “The thing I like best about the blue stain is the variance of color, it gives the building life,” says Farnell.
A built in way-finder
Much like a needle in a compass, the copper tower rising from the center of the building is meant to be a way-finding piece that designates the entrance while also orienting visitors inside the building. Farnell notes the copper will patina over time into burnished amber, but at a slower rate than usual due to the dry climate. Farnell explains the copper shingles were made by a company in Minnesota, which has been in operation since the 1800s.
Among the trees
While the surrounding mountain ridge lines were a guiding piece in the design of the building, so too were the pine forests. Bottino explains that the timber framework throughout the building was an intentional design piece, and with abundant filtered light throughout the building, it’s meant to remind visitors of being among the trees in the forests surrounding town. The beams were pre-assembled and delivered from Canada, making it a somewhat seamless assembly for the builders, the main framework of the lobby taking only three days to put together.
Elegance and functionality
The theater itself boasts a full theater seating system that can be retracted based on the event happening within the space, leaving a flat floor. The theater also has an area close to the stage that can be lowered four feet beneath the seating area, allowing for an orchestra pit, or mosh pit—all dependent on the varied tastes of the Crested Butte arts scene.


